The Park at Paisley - Apartment Living in Memphis, TN
About
Office Hours
Monday through Friday: 8:30 AM to 5:30 PM. Saturday: 10:00 AM to 5:00 PM. Sunday: Closed.
The Park at Paisley is a superior apartment home community located in the heart of stunning Memphis, Tennessee. Conveniently established near Interstates 40, 69, 55, 240, and 269, traveling across the state will be a breeze. We are also nearby fine dining, superb shopping, and thrilling entertainment. Parents will be pleased to discover we are zoned for the prestigious Shelby County School District.
We are proud to present six spacious one and two bedroom floor plans available for rent. Enjoy the comfort of central air and heating, large walk-in closets, beautiful carpeted and vinyl hardwood flooring, washer and dryer connections, and an all-electric kitchen. As our community continually improves, we maintain our great apartment home living vision. The Park at Paisley is a proud pet-friendly community, so bring home the whole family!
The Park at Paisley offers stellar community amenities that enhance any lifestyle. Spend an afternoon socializing in our welcoming clubhouse, getting a quick workout in our state-of-the-art fitness center, or making waves in our shimmering swimming pool. We have carefully considered creating a community for residents to feel welcomed and comfortable. Schedule a tour today and discover why The Park at Paisley is the best place to call home in Memphis, Tennessee.
Specials
JULY MOVE-IN SPECIAL
Valid 2025-07-01 to 2025-07-31
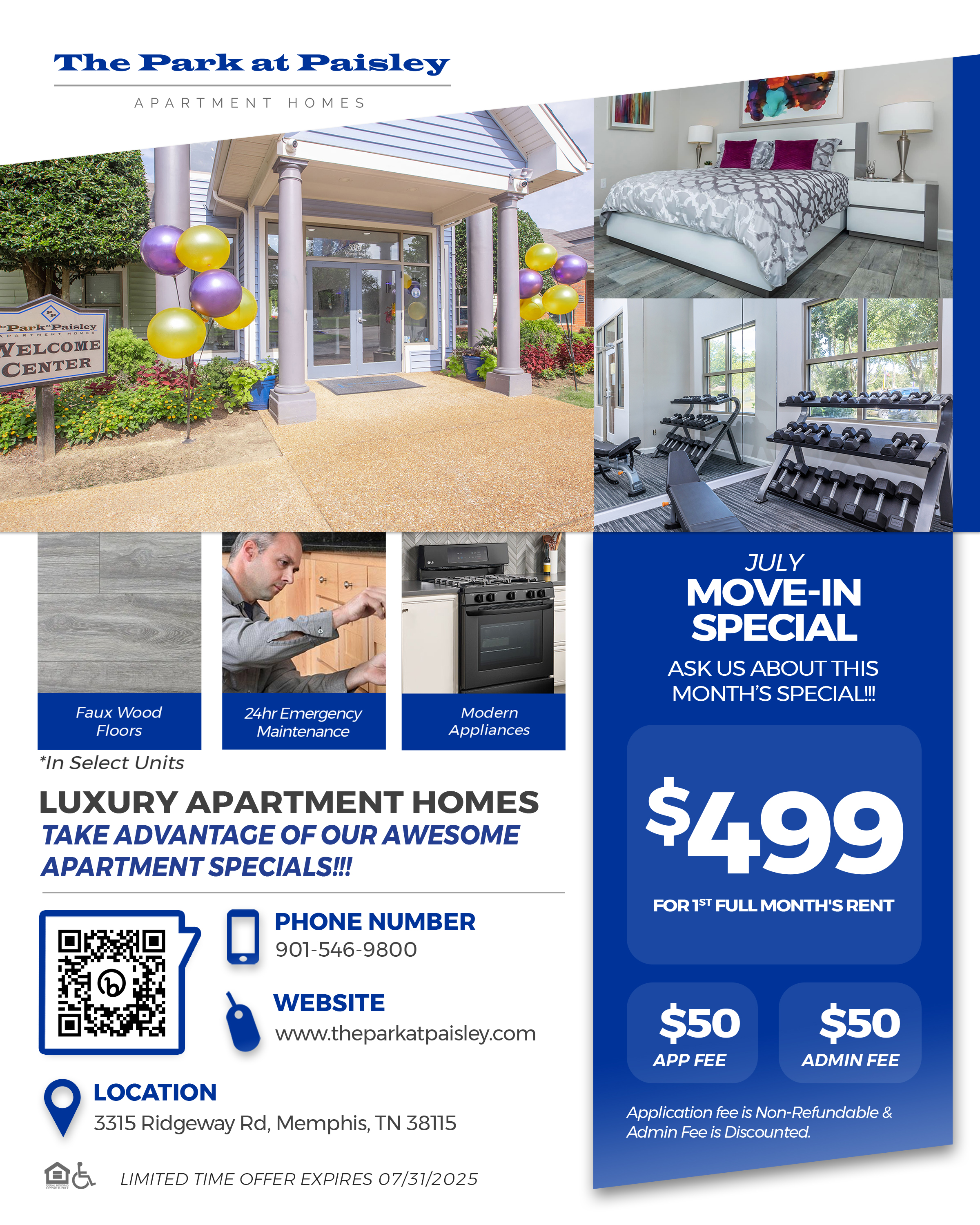
🎆 Hello July! Start your summer off right with our limited-time Move-In Specials! ☀️🏡 First Full Month’s Rent is just $499 Whether you're upgrading your space or finding your first place, now's the perfect time to make your move. 📞 Call or stop by today — these hot deals won’t last long! 🔥
Floor Plans
1 Bedroom Floor Plan
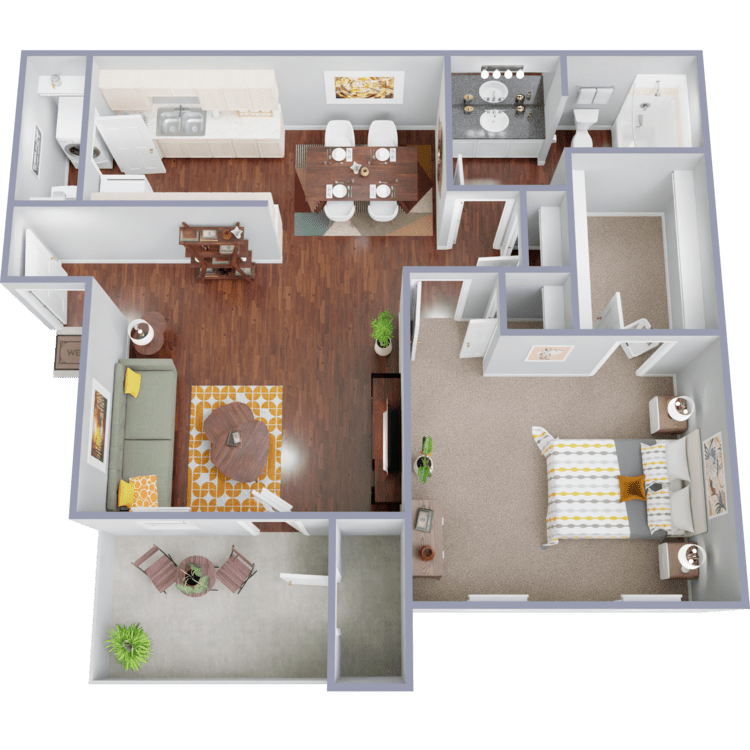
Abelia
Details
- Beds: 1 Bedroom
- Baths: 1
- Square Feet: 818
- Rent: Call for details.
- Deposit: Satisfy your deposit with Rhino.
Floor Plan Amenities
- All-electric Kitchen
- Balcony or Patio
- Cable Ready
- Carpeted Floors
- Ceiling Fans
- Central Air and Heating
- Disability Access
- Dishwasher
- Energy Efficient Appliances
- Faux Hardwood Flooring
- Quality 2-Inch Blinds
- Refrigerator
- Walk-in Closets
- Washer and Dryer Connections
* In Select Apartment Homes
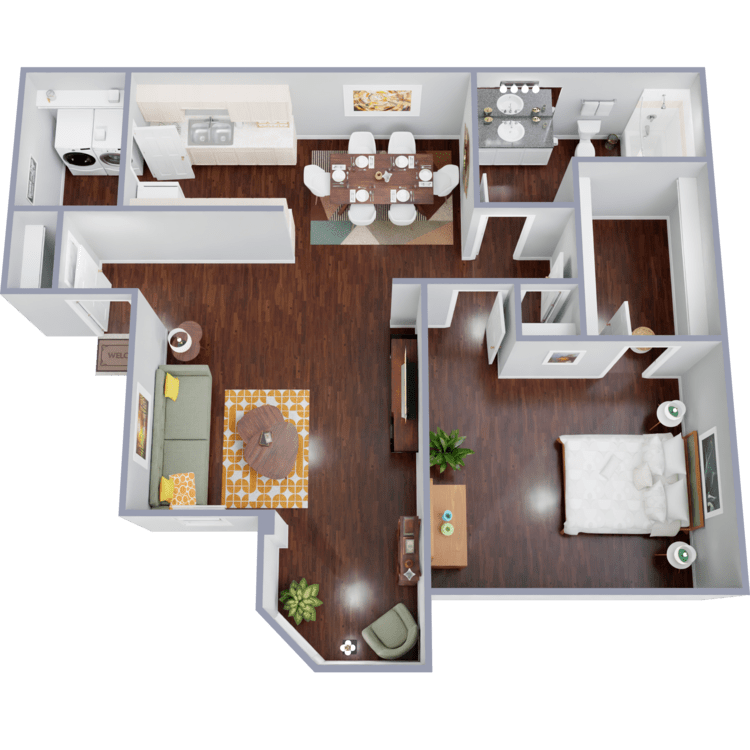
Acacia
Details
- Beds: 1 Bedroom
- Baths: 1
- Square Feet: 918
- Rent: $1095-$1175
- Deposit: Satisfy your deposit with Rhino.
Floor Plan Amenities
- All-electric Kitchen
- Cable Ready
- Carpeted Floors
- Ceiling Fans
- Central Air and Heating
- Disability Access
- Dishwasher
- Energy Efficient Appliances
- Extra Storage
- Faux Hardwood Flooring
- Pantry
- Quality 2-Inch Blinds
- Refrigerator
- Sunroom
- Walk-in Closets
- Washer and Dryer Connections
* In Select Apartment Homes
2 Bedroom Floor Plan
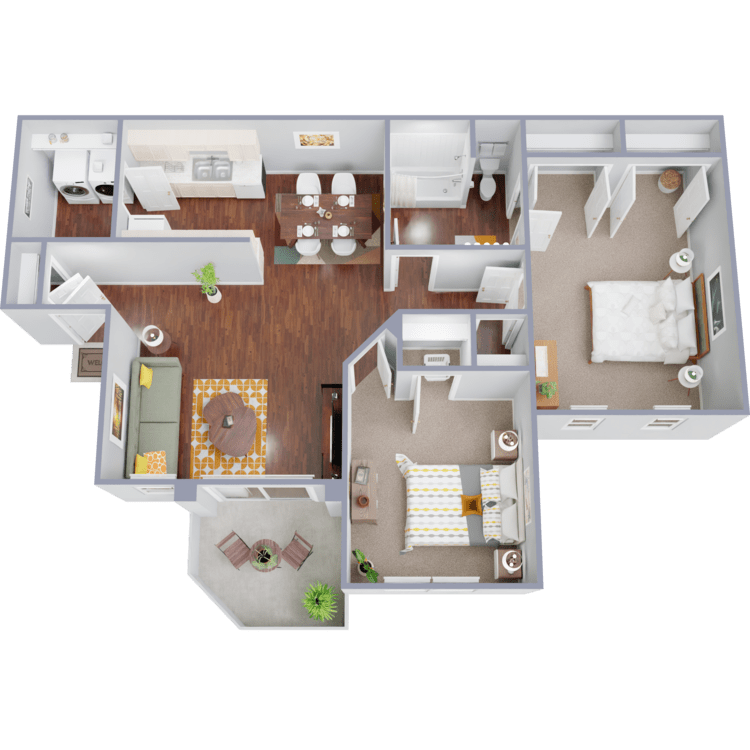
Bamboo
Details
- Beds: 2 Bedrooms
- Baths: 1
- Square Feet: 1022
- Rent: $1150-$1175
- Deposit: Satisfy your deposit with Rhino.
Floor Plan Amenities
- All-electric Kitchen
- Balcony or Patio
- Cable Ready
- Carpeted Floors
- Ceiling Fans
- Central Air and Heating
- Disability Access
- Dishwasher
- Energy Efficient Appliances
- Extra Storage
- Faux Hardwood Flooring
- Pantry
- Quality 2-Inch Blinds
- Refrigerator
- Walk-in Closets
- Washer and Dryer Connections
* In Select Apartment Homes
Floor Plan Photos
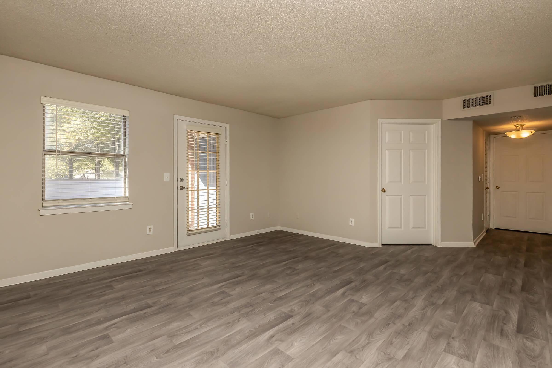
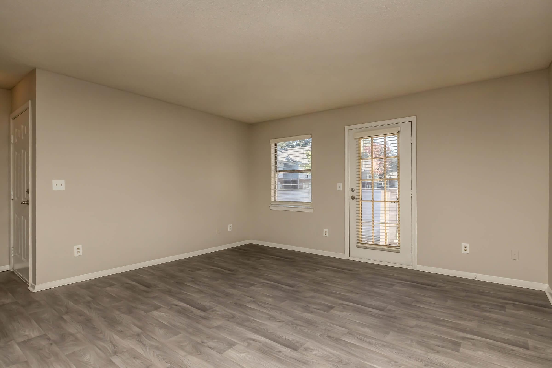
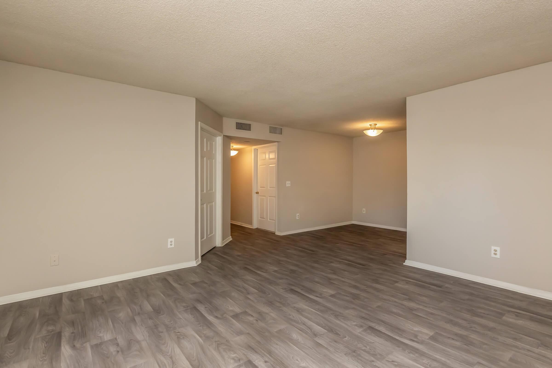
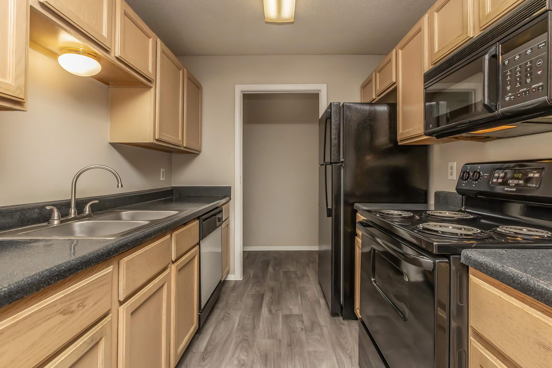
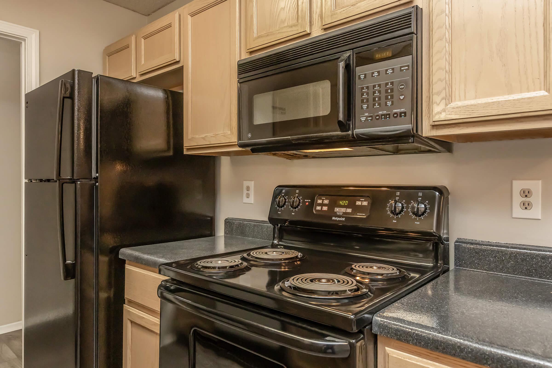
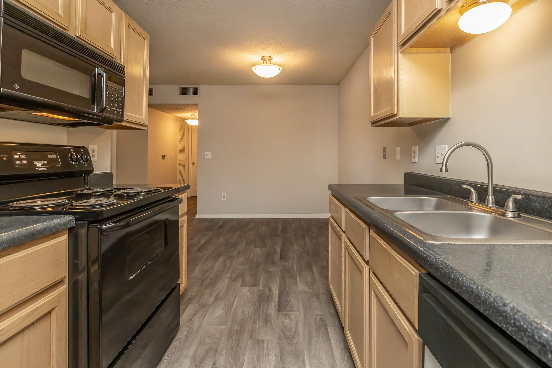
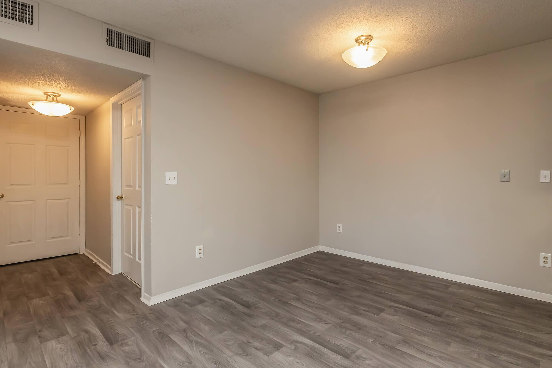
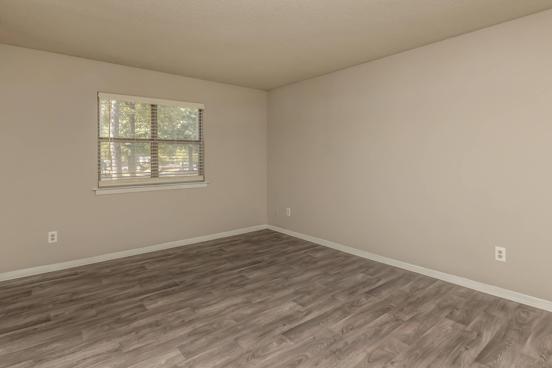
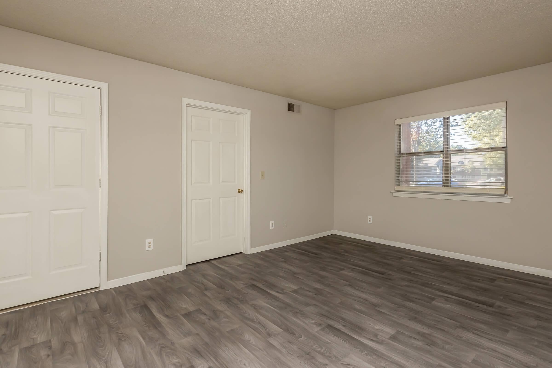
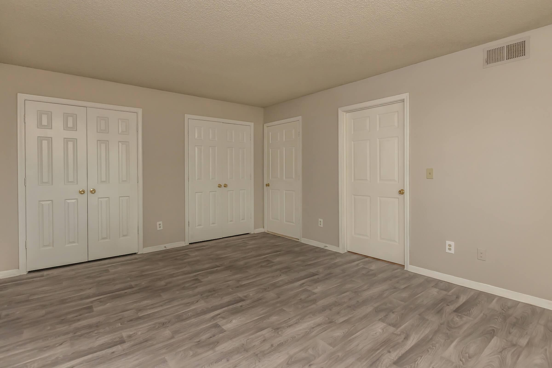
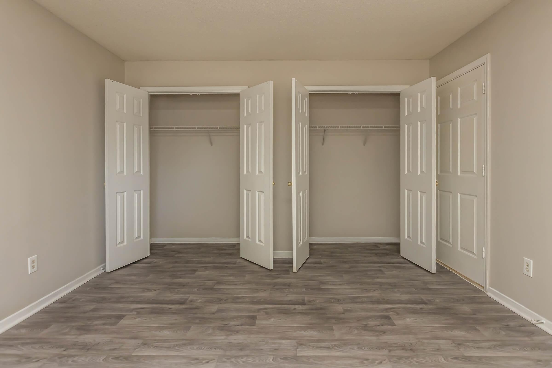
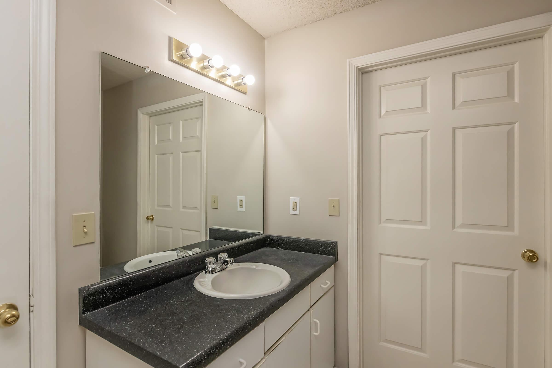
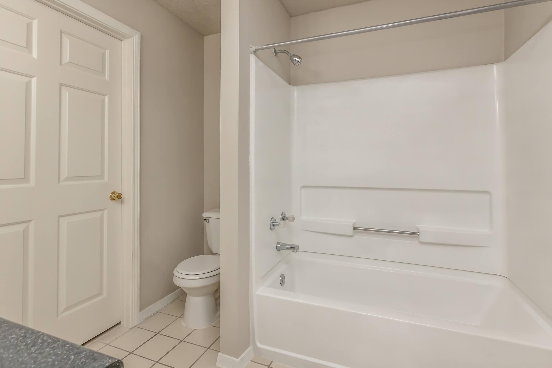
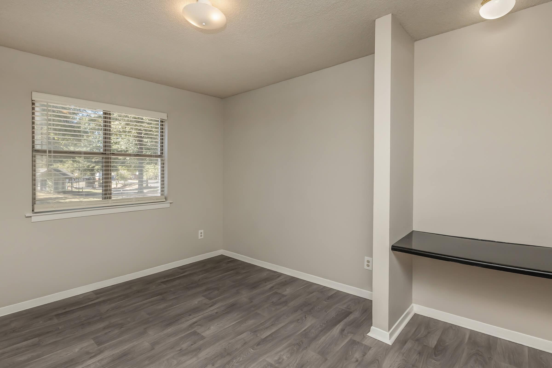
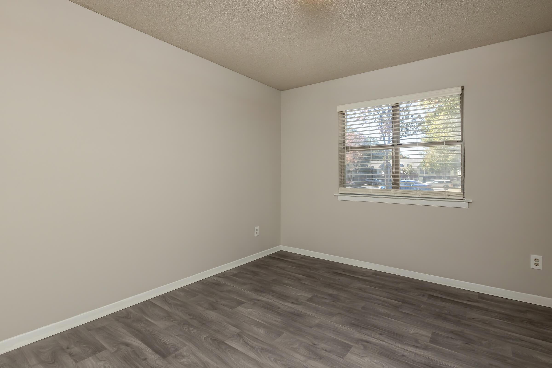
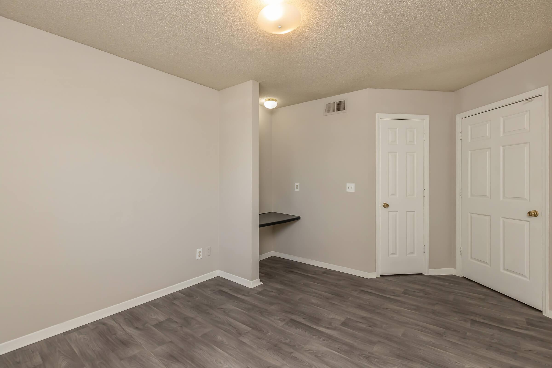
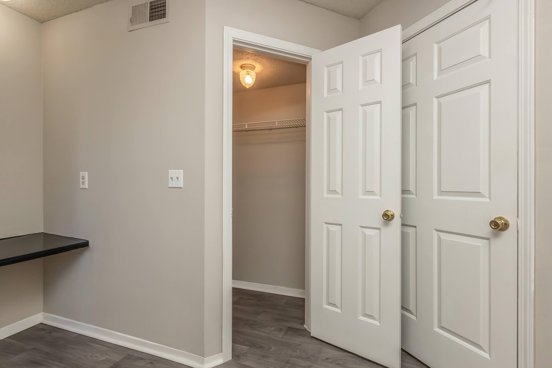
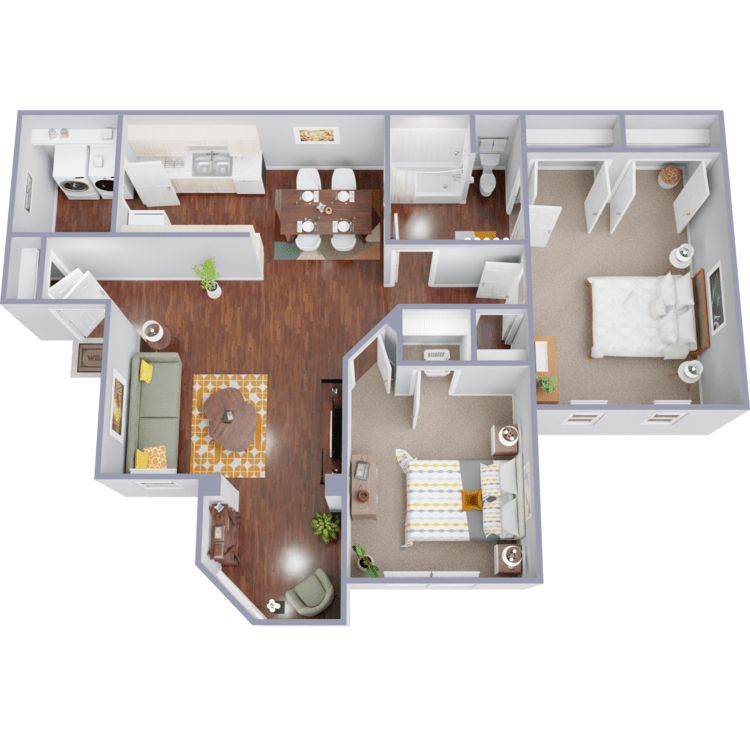
Ballota
Details
- Beds: 2 Bedrooms
- Baths: 1
- Square Feet: 1128
- Rent: $1120-$1260
- Deposit: Satisfy your deposit with Rhino.
Floor Plan Amenities
- All-electric Kitchen
- Balcony or Patio
- Cable Ready
- Carpeted Floors
- Ceiling Fans
- Central Air and Heating
- Disability Access
- Dishwasher
- Energy Efficient Appliances
- Extra Storage
- Faux Hardwood Flooring
- Pantry
- Quality 2-Inch Blinds
- Refrigerator
- Walk-in Closets
- Washer and Dryer Connections
* In Select Apartment Homes
Floor Plan Photos
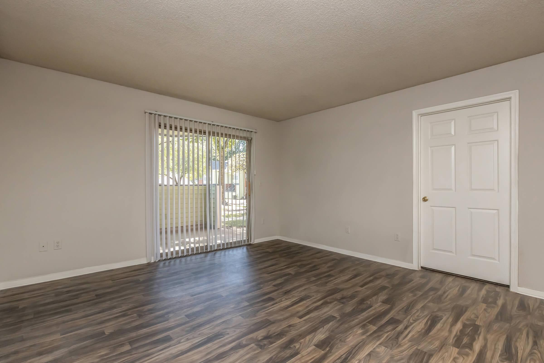
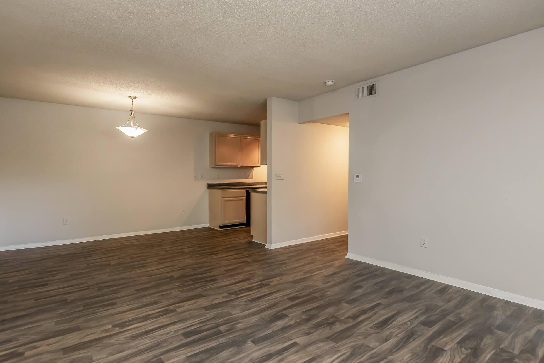
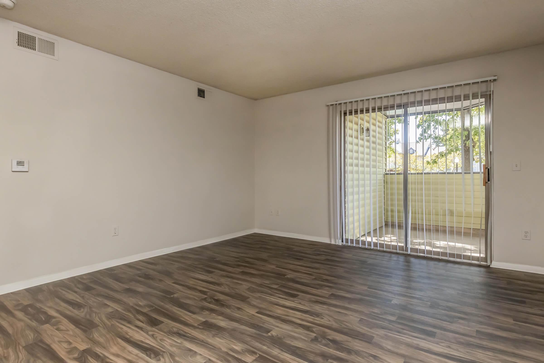
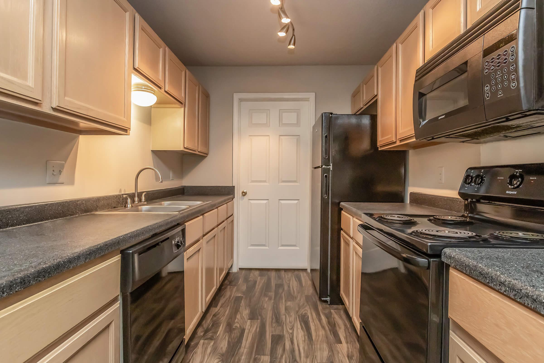
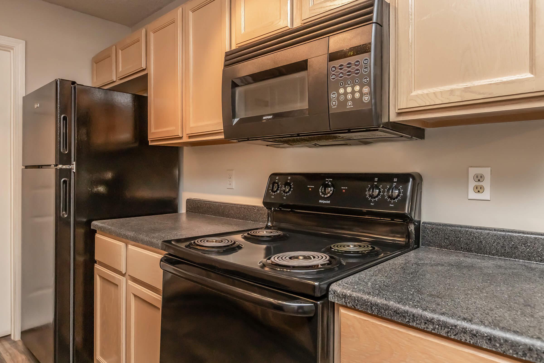
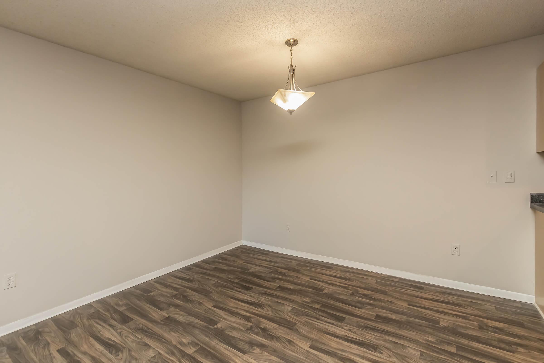
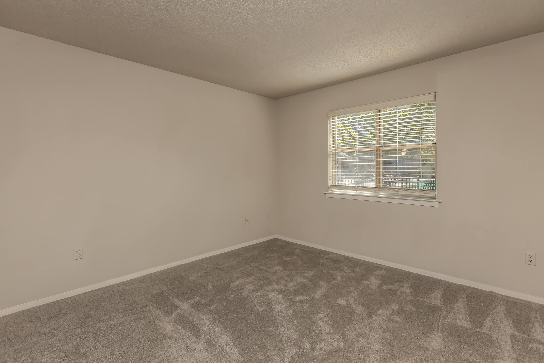
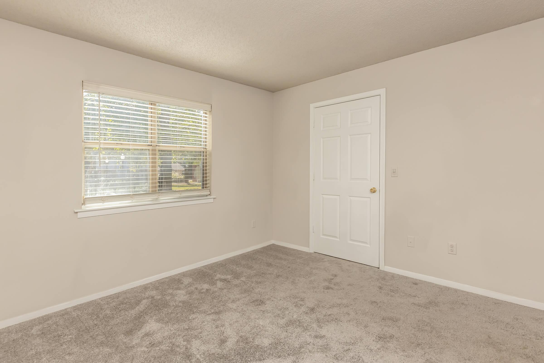
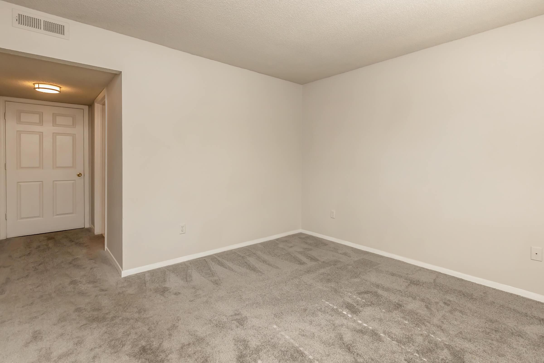
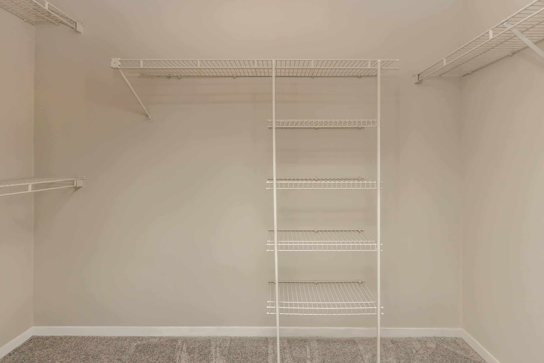
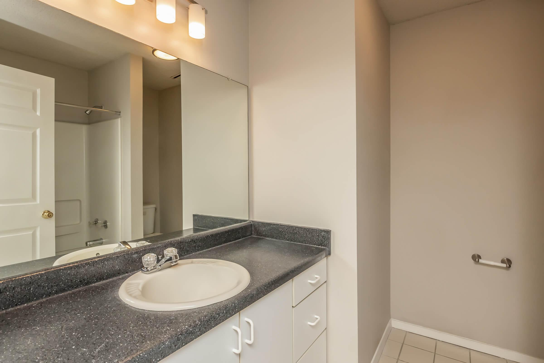
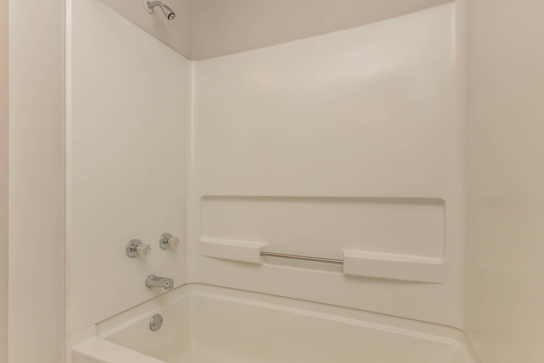
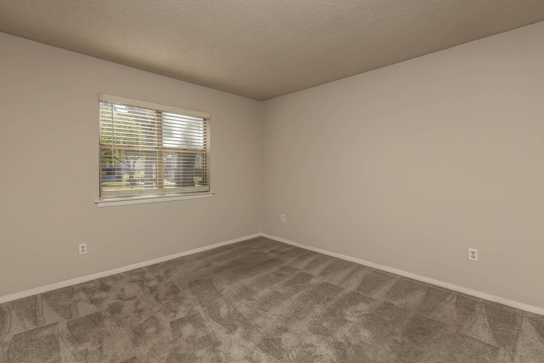
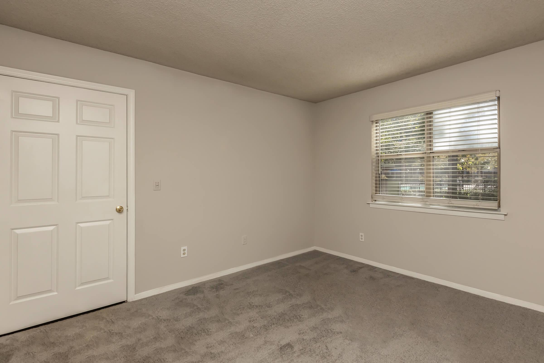
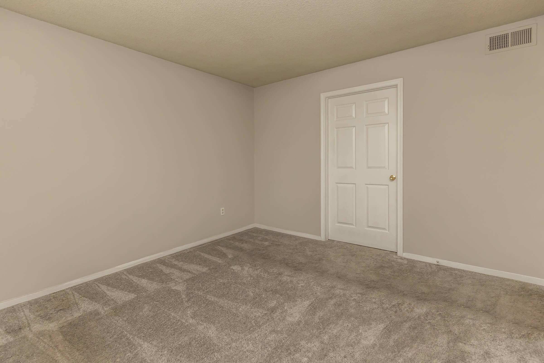
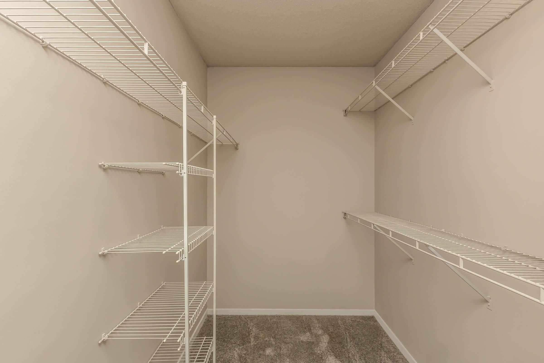
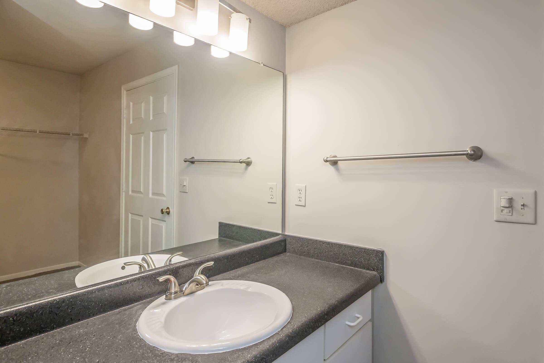
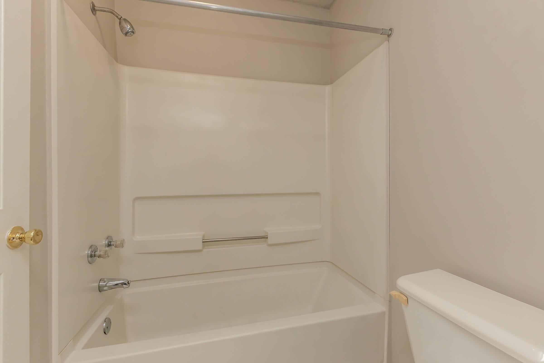
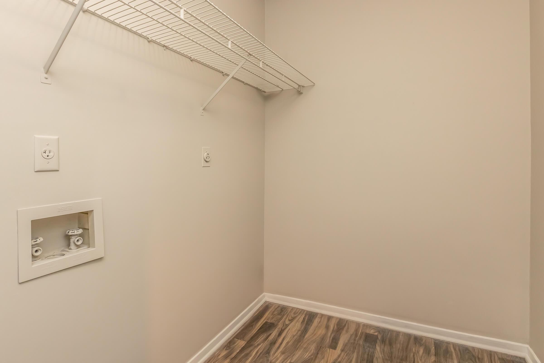
Bergenia
Details
- Beds: 2 Bedrooms
- Baths: 2
- Square Feet: 1257
- Rent: $1110-$1250
- Deposit: $350
Floor Plan Photos
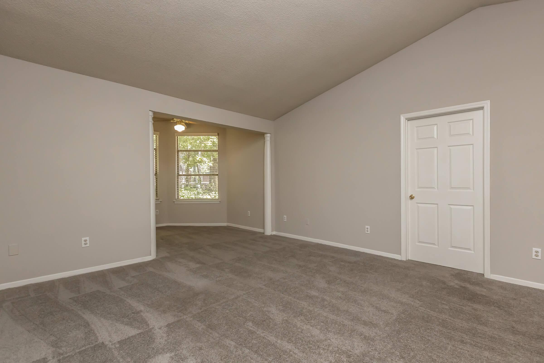
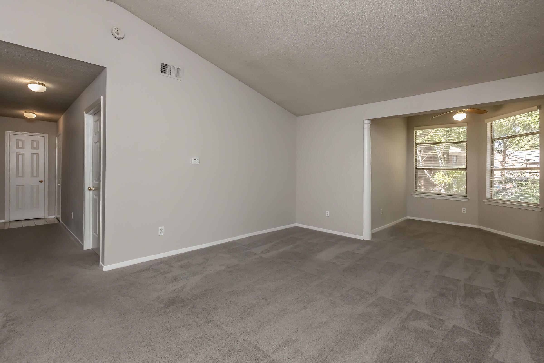
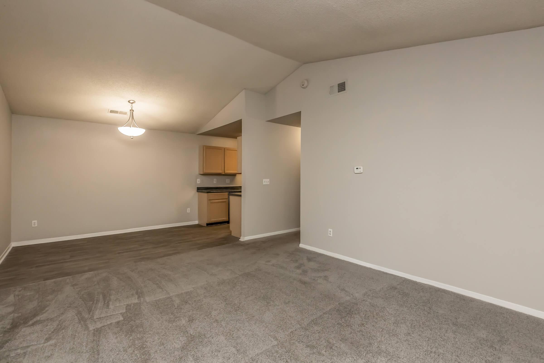
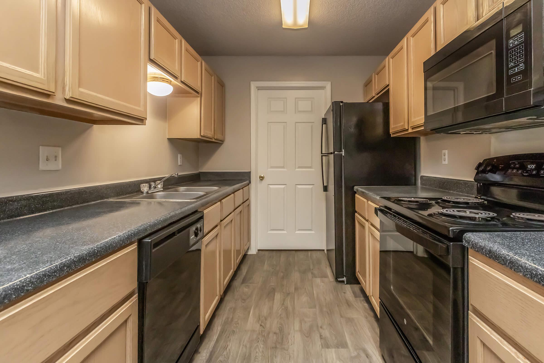
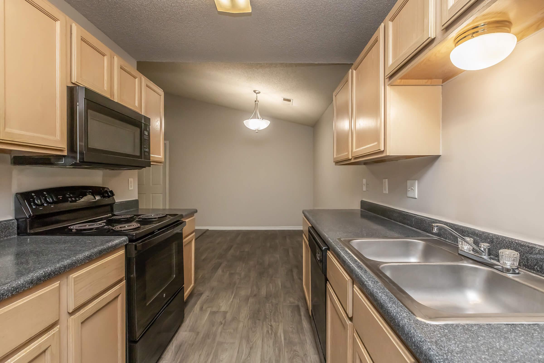
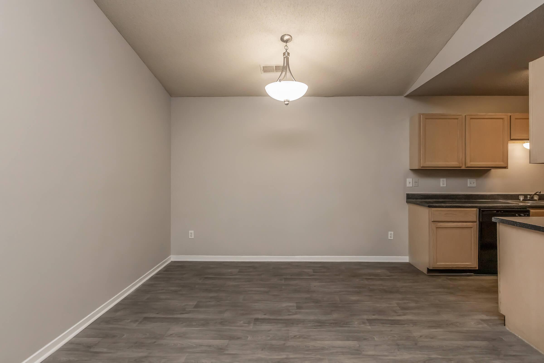
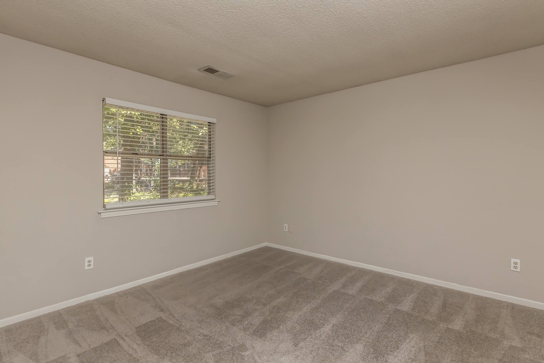
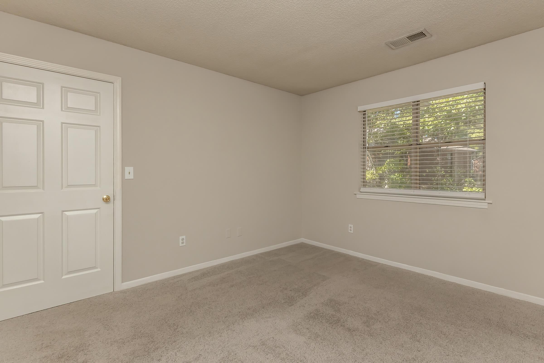
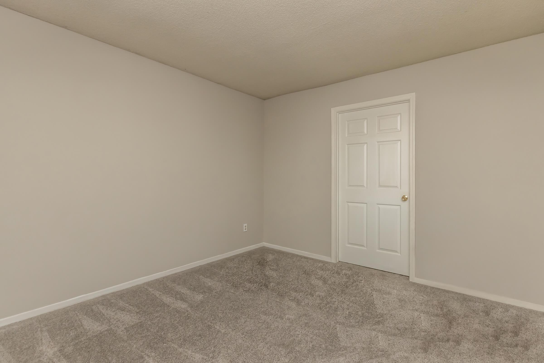
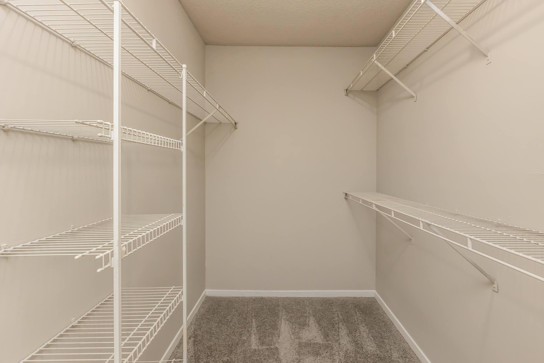
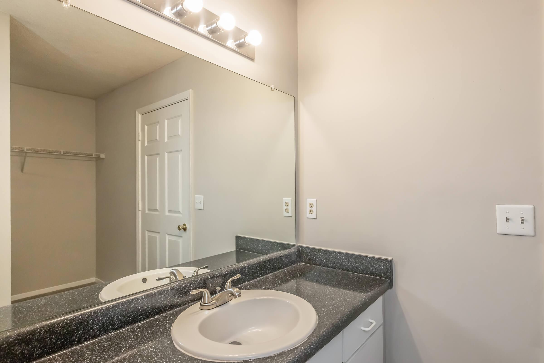
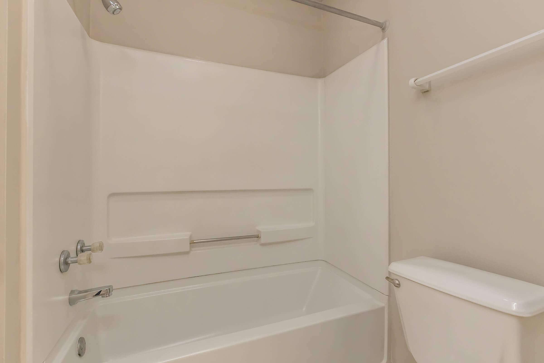
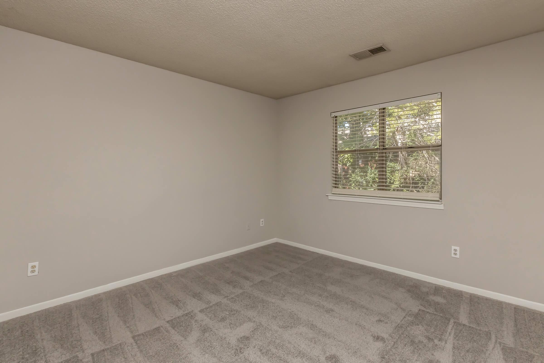
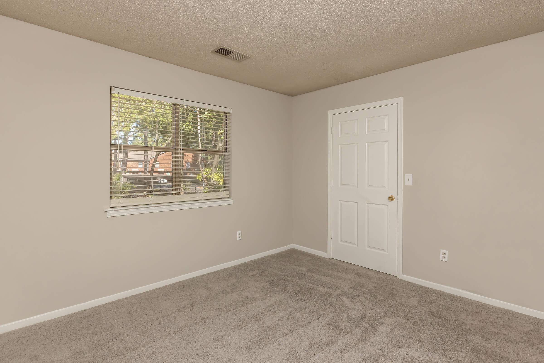
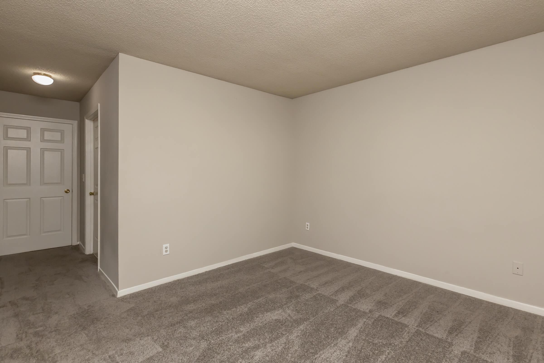
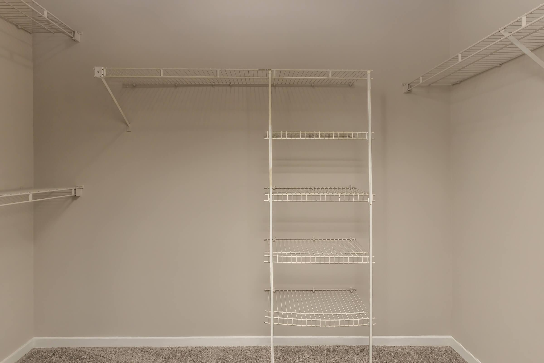
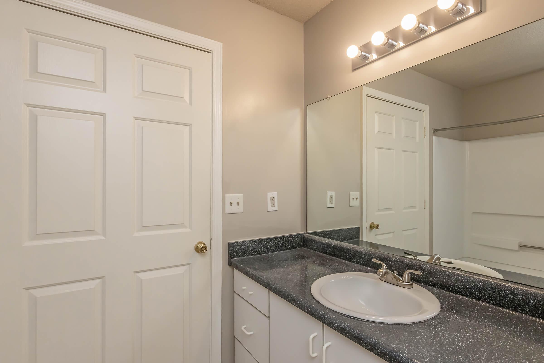
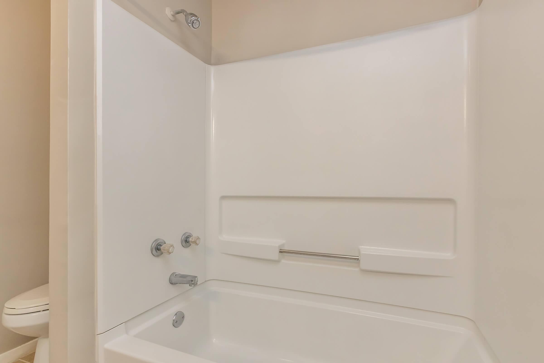
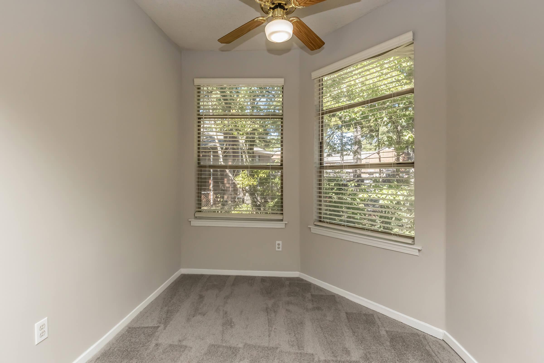
*Prices are subject to change. Give us a call to verify available units and pricing.
Show Unit Location
Select a floor plan or bedroom count to view those units on the overhead view on the site map. If you need assistance finding a unit in a specific location please call us at 866-972-8060 TTY: 711.

Amenities
Explore what your community has to offer
Community Amenities
- 24 Hour Emergency Maintenance
- Access To Public Transportation
- Airport Transportation
- Beautiful Landscaping
- Business Center
- Clubhouse
- Copy & Fax Services
- Corporate Housing Available
- Disability Access
- Easy Access to Freeways
- Easy Access to Shopping
- Gated Access
- Grilling Area
- Guest Parking
- Intrusion Alarm Available
- Laundry Facility
- On-site Maintenance
- Part-time Courtesy Patrol
- Pet Friendly
- Public Parks Nearby
- Reserved Parking
- Resident Social Events
- Shimmering Swimming Pool
- Short-term Leasing Available
- State-of-the-art Fitness Center
Apartment Features
- All-electric Kitchen
- Balcony or Patio*
- Cable Ready
- Carpeted Floors
- Ceiling Fans
- Central Air and Heating
- Den or Study*
- Disability Access
- Dishwasher
- Energy Efficient Appliances
- Extra Storage*
- Faux Hardwood Flooring
- Pantry*
- Quality 2-Inch Blinds
- Refrigerator
- Sunroom*
- Walk-in Closets*
- Washer and Dryer Connections
* In Select Apartment Homes
Pet Policy
Pets Welcome Upon Approval Breed restrictions apply. A pet application fee of $25 will be required. You will be charged a pet fee of $350 for 1 Pet and $500 for 2 pets. Limit of two pets per apartment. Maximum weight is 40 pounds. The monthly pet rent is $35 per pet. Breed Restrictions: Pit Bull Terrier, Staffordshire Terrier, Doberman Pinscher, Rottweiler, Presa Canarios, Akita, Alaskan Malamute, Wolf-Hybrid, Mastiff, Chow Chow, American Staffordshire Terrier, Bull Terrier, Doberman Pinscher, German Shepherd, Great Dane, Husky, Rottweiler, Beauceron, Belgian Malinois, St. Bernard. Pet Amenities: Pet Waste Stations
Photos
Amenities
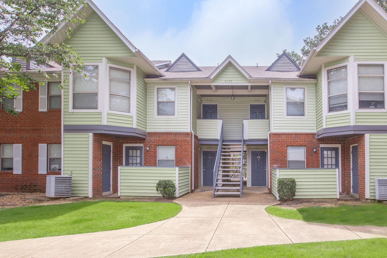
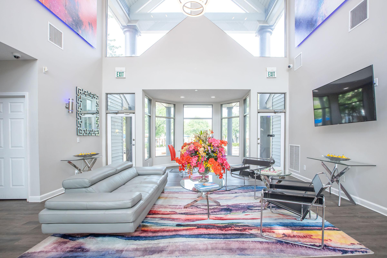
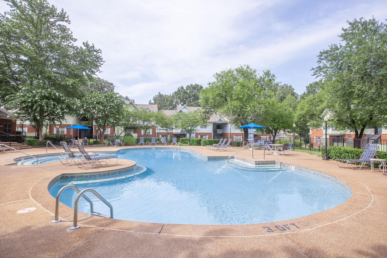
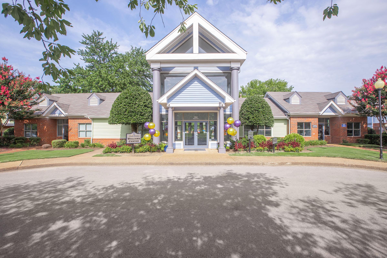
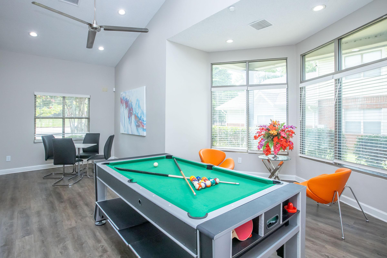
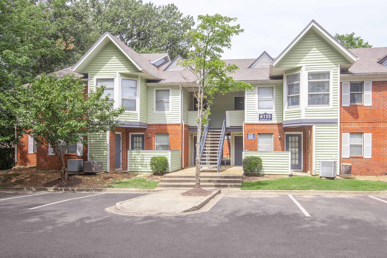
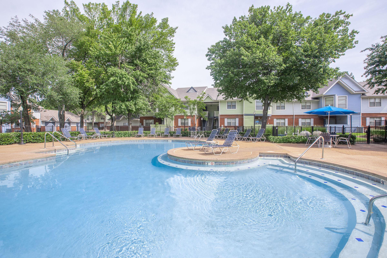
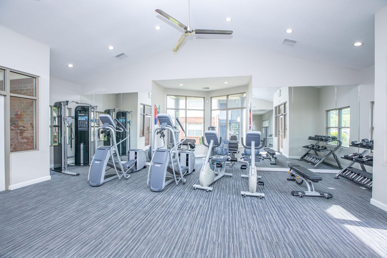
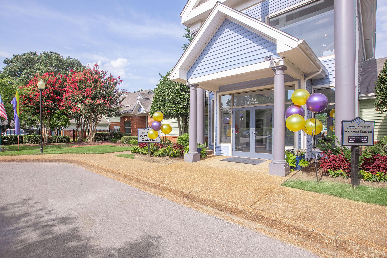
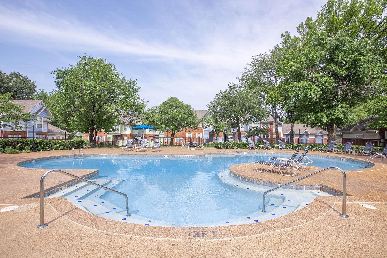
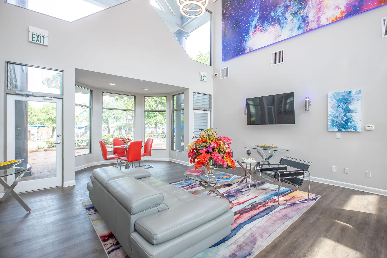
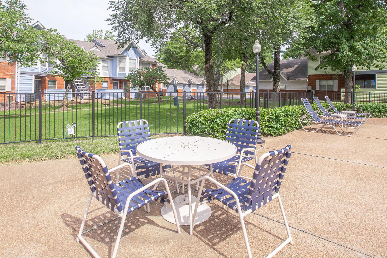
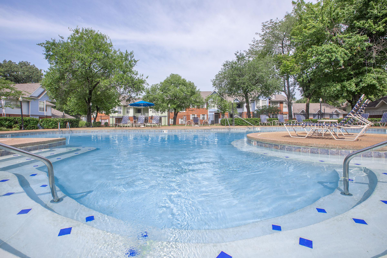
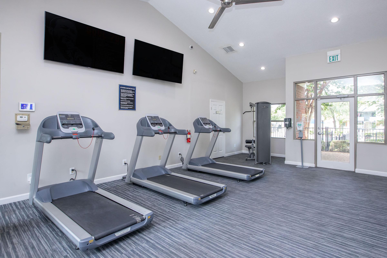
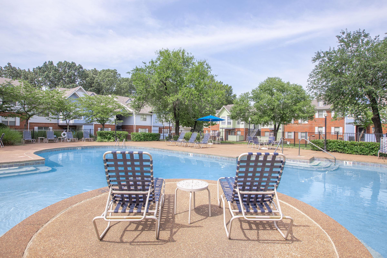
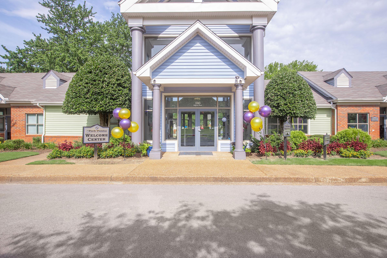
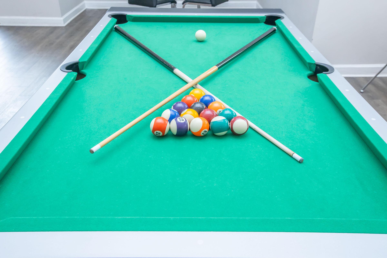
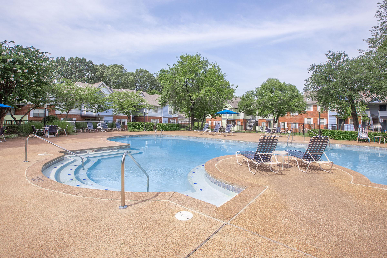
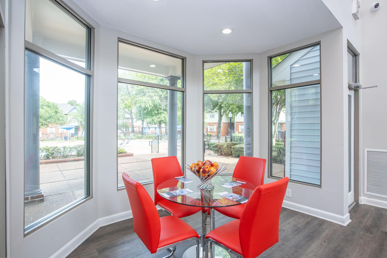
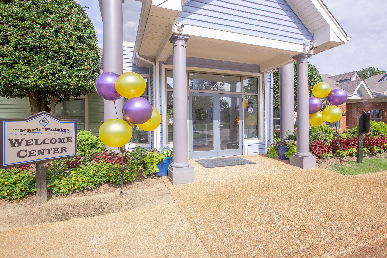
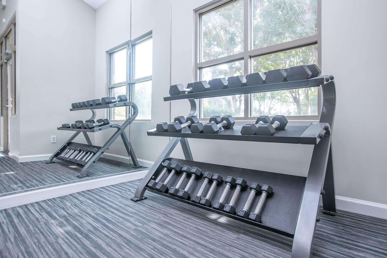
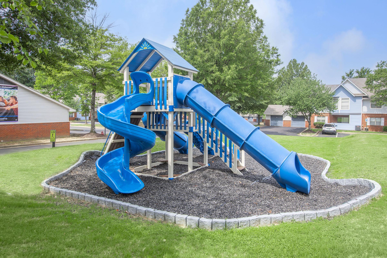
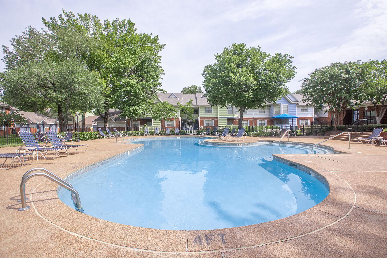
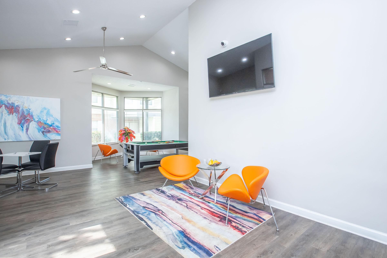
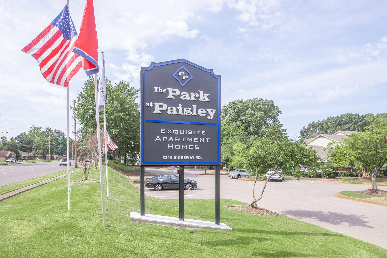
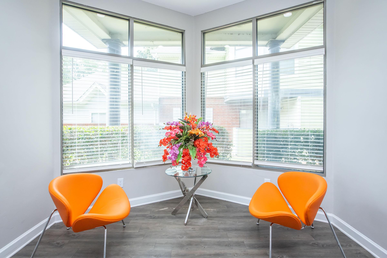
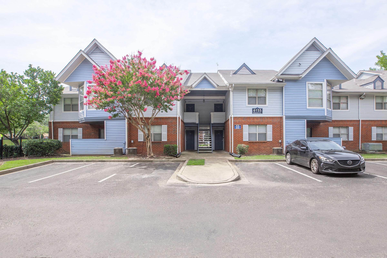
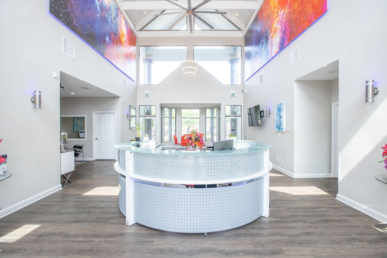
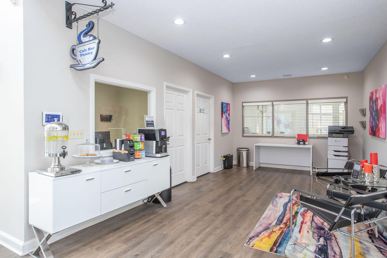
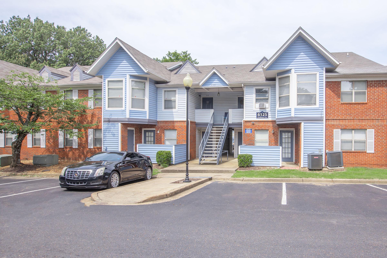
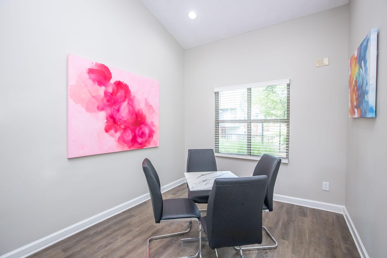
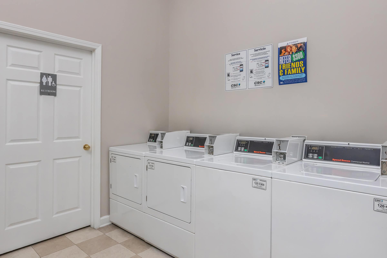
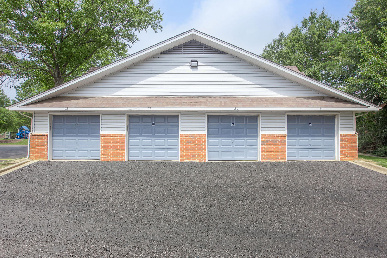
Bamboo

















Begonia



















Bergenia



















Neighborhood
Points of Interest
The Park at Paisley
Located 3315 Ridgeway Road Memphis, TN 38115Bank
Cinema
Elementary School
Entertainment
Fitness Center
Grocery Store
High School
Hospital
Middle School
Park
Post Office
Preschool
Restaurant
Salons
Shopping
University
Yoga/Pilates
Contact Us
Come in
and say hi
3315 Ridgeway Road
Memphis,
TN
38115
Phone Number:
866-972-8060
TTY: 711
Office Hours
Monday through Friday: 8:30 AM to 5:30 PM. Saturday: 10:00 AM to 5:00 PM. Sunday: Closed.